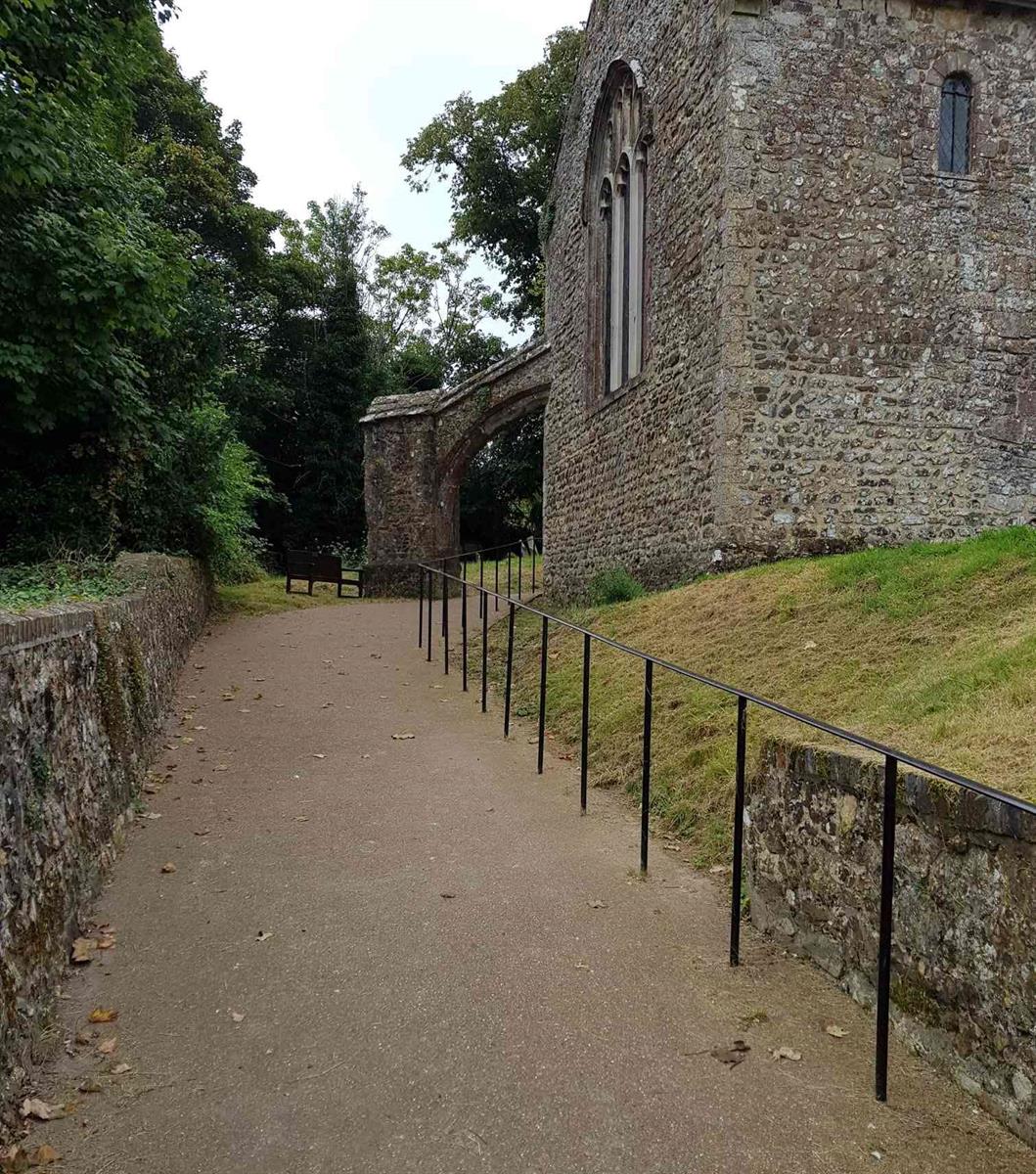 Path around the east end of the church and the buttress (© Rob Baldwin)
Path around the east end of the church and the buttress (© Rob Baldwin)
As you approach the church through the main gate at the north eastern corner of the church yard, you begin to ascend a fairly steep slope. The site today is dominated by the standing Norman church, but it was dominated equally by Queen Ethelburga's church from the 7th to the 11th Centuries. This first church was plastered and coloured white on the outside. It would have stood out and was clearly intended to attract attention.
As you pass round the east end of the chancel, you pass under a curious buttress, or half arch that dates to around 1400. The role of the buttress seems difficult to explain structurally as it stands on the upslope. There is in any event no evidence for weakness in the chancel indicating that it needed to be propped up. Thus it may instead have served some liturgical purpose in the medieval period involved with processions around the church. This is a possible hypothesis to explain a structure that otherwise seems to serve no useful purpose.
Once through the arch, to the south of the nave of the Norman church, you can see marked in the path the outline of Queen Ethelburga's church. We now know that this church was built in the 7th Century, within a few decades of when Roman Christianity returned to England with the Mission of St Augustine in 597. You can read more about the history of how this church came to be built in our pages on Queen Ethelburga. This church was demolished around the time that the current Norman church was built. Its foundations were discovered in 1859 by the Rector Canon Jenkins who was searching for the burial place of Queen Ethelburga. The remains were reburied in 1929 to protect them from further frost-damage, and then were re-investigated in 2019. As a result of this work, it is now arguably the best understood of the tiny number of churches known that date to this very early formative period in the history of Christianity in this country.